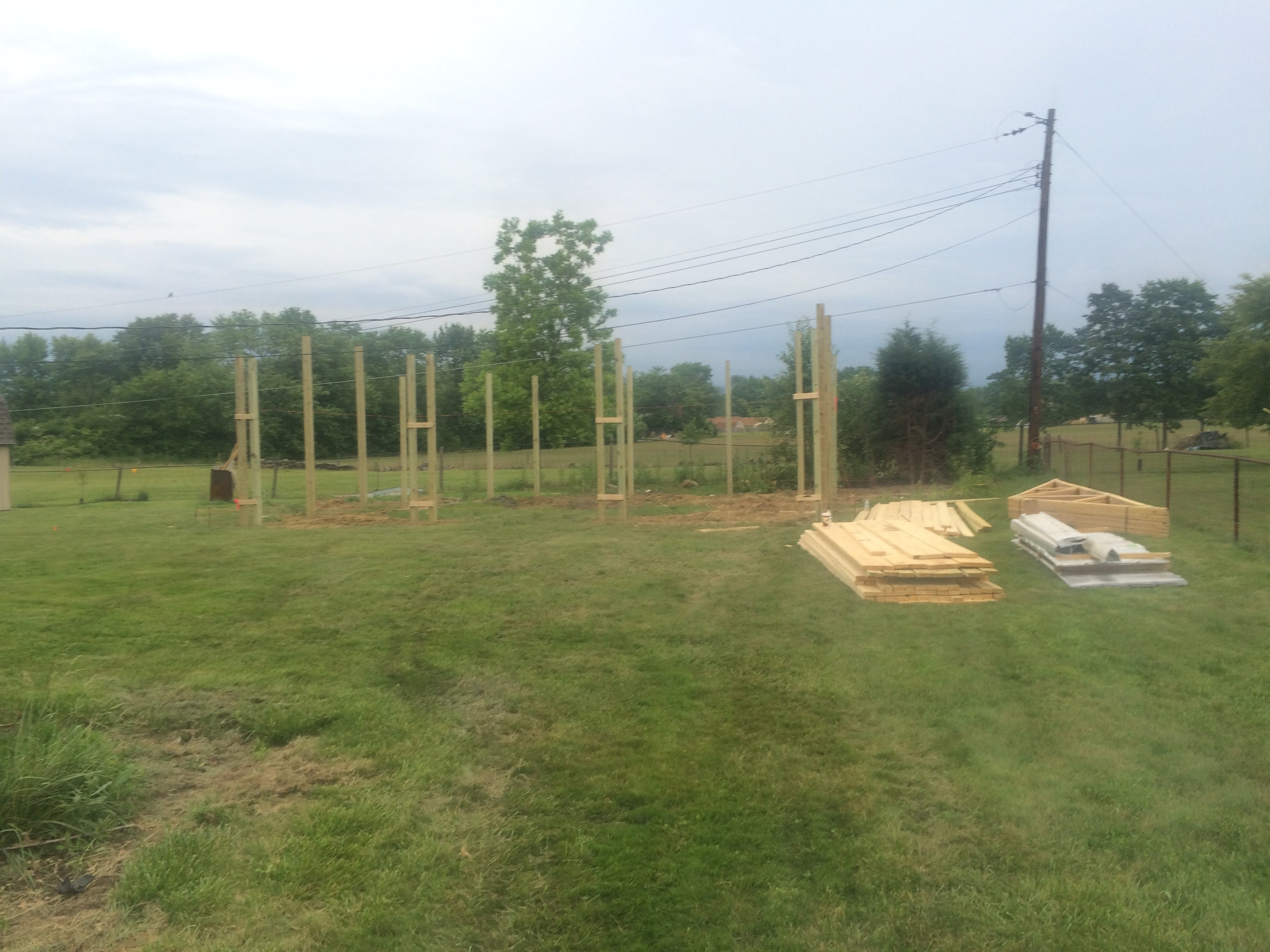 "Sam" (samwellington)
"Sam" (samwellington)
06/10/2016 at 10:12 ē Filed to: None
 1
1
 6
6
 "Sam" (samwellington)
"Sam" (samwellington)
06/10/2016 at 10:12 ē Filed to: None |  1 1
|  6 6 |


(This is a follow-up to my last post)
Sorry for the rather bad photo, not exactly prime lighting conditions.
 Meatcoma
> Sam
Meatcoma
> Sam
06/10/2016 at 10:19 |
|
It looks too short for a professional lift to be installed. Should correct that before they progress too far.
 Sam
> Meatcoma
Sam
> Meatcoma
06/10/2016 at 10:23 |
|
This is taken from pretty far away. We have the technical drawings, and they are definitely putting in 12' ceilings (The lift only really requires 11' 9").
 TooLazyToNotBurner
> Sam
TooLazyToNotBurner
> Sam
06/10/2016 at 10:45 |
|
Are those pressure treated or engineered lumber? I can't imagine using regular wood for a pole barn. From the picture, it looks like the building sits slightly lower than grade as well. Are you pouring a concrete floor in it afterwards?
 Sam
> TooLazyToNotBurner
Sam
> TooLazyToNotBurner
06/10/2016 at 10:54 |
|
Yeah, itís an 8" concrete floor, recessed into the ground (or whatever the depth required for the lift is). And I think itís pressure treated, but Iím not knowledgeable enough to actually tell the difference.
 Sam
> Meatcoma
Sam
> Meatcoma
06/10/2016 at 11:01 |
|
Correction, the walls are 10', sloping to a 12' center.
 Meatcoma
> Sam
Meatcoma
> Sam
06/10/2016 at 11:24 |
|
good enough for a lift in the center!